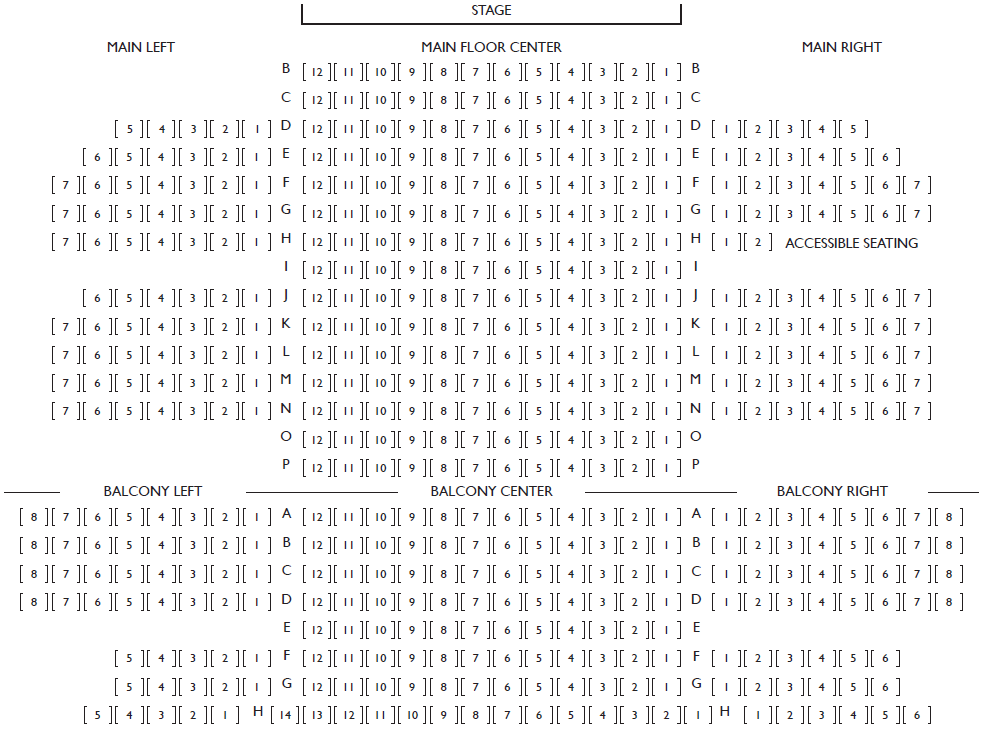Technical Information
For questions not answered by the following information, please contact the Fairmont Opera House.
LIGHTING SYSTEM
Controllers
1 @ ETC/Element 60/250
56 @ CD80SV 2.4K dimmers (dimmer per circuit)
Electrics
16 @ Front of House: 41-56 (8 per side)
-On stage electrics dead hung at 21′ bars 40′ in length
16 @ 1st electric: 1-16 5′-6″ from front of stage
12 @ 2nd electric: 17-28 13′-6″ from front of stage
12 @ 3rd electric: 29-40 24′-6″ from front of stage
Lighting Inventory
4 @ Source 4 Jr 26 degrees Ellipsoidal 575
8 @ Source 4 Jr 30 degrees 550
2 @ ETC Source 4 Jr 25-50 degree Zoom Ellipsoidal
4 @ ETC Source 4 Jr 50 degree Ellipsoidal
6 ETC ColorSource Spots (FOH)
4 @ Altman 1KL 810, 10 degree 1K
16 @ Par Can MFL 1K
15 @ 6″ Fresnel 500
3 @ ETC ColorSource Cyc
2 @ scoop 500
2 @ Comet Follow Spots
SOUND SYSTEM
Boards
1 @ Mackie 24x8x2, 8 Bus mixer
1 @ Midas M32 with 32 input stage box
Speakers:
2 @ lower proscenium
2 @ upper proscenium
2 @ up center proscenium (cluster pt)
3 @ back wall lower
3 @ back wall upper
2 @ ETX 35P EV Loudspeakers on stage
2 @ ETX 18SP EV Subwoofers on stage
6 @ Yorkville PSA1 Tops
6 @ Yorkville PSA1 Subwoofers
Amps:
4 @ QSC GX
Equalizers:
8 @ Sound Tech Q310
Miscellaneous:
4 @ SM 57
1 @ SM 58
5 @ hand held wireless Shure & Audio Technica
1 @ lavaliere
2 @ table mics
5 @ overhead Audio Technica U853A (3 on 1st Electric, 2 on 2nd Electric)
8 @ leg base black boom stands
2 @ round base silver mic stands
6 @ round base black mic stands
1 @ leg base silver boom stand
1 @ Carver SD/A-360 multi compact disc
Sound Control is in the same booth as the lighting control in the back of the balcony.
Stage Measurements
FLY HOUSE
Measurements From Lip of Stage
Thrust to Plaster- 2′-0″
Main Curtain (Red) – 3′-4″
1st electric – 4′-6″
line set – 7′-0″
leg – 7′ -8″
boarder – 10′-0″
2nd electric – 13′-6″
leg – 16′ -0″
line set – 16′ -10″
traveler (black) – 21′ -0″
line set – 23′-8″
3rd electric – 24′ -6″
line set – 25′ -0″
leg – 26′ -3″
line set – 28′-6″
traveler (black) – 30′ -0″
back wall – 34′ -10 1/2″
Stage is approx. 1800 square feet- 34′ 10 1/2″ deep x 39′ across


